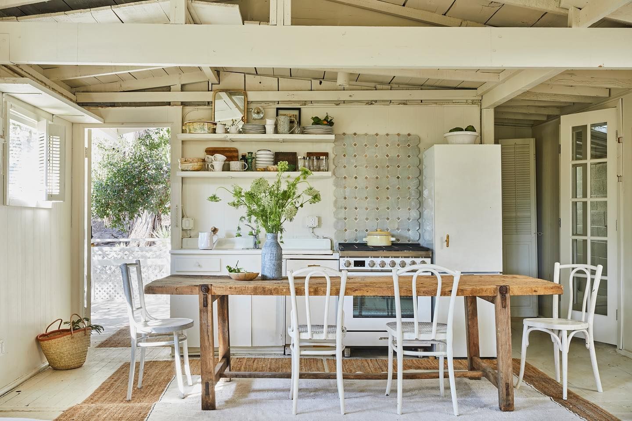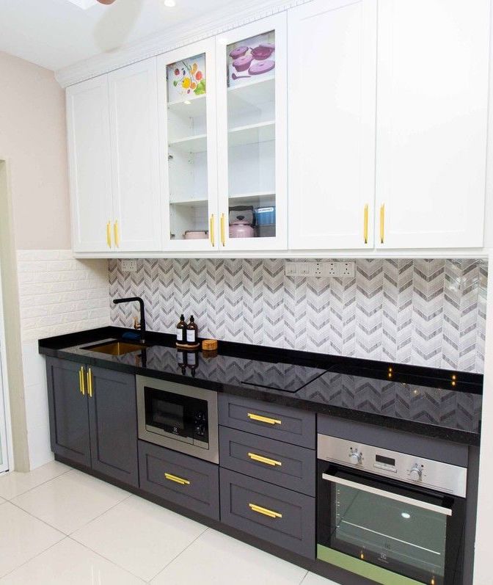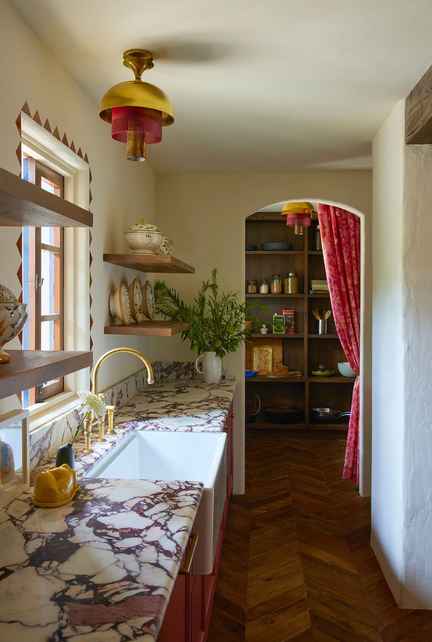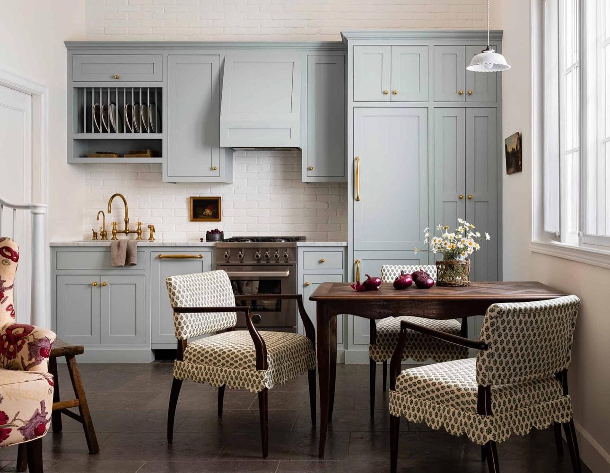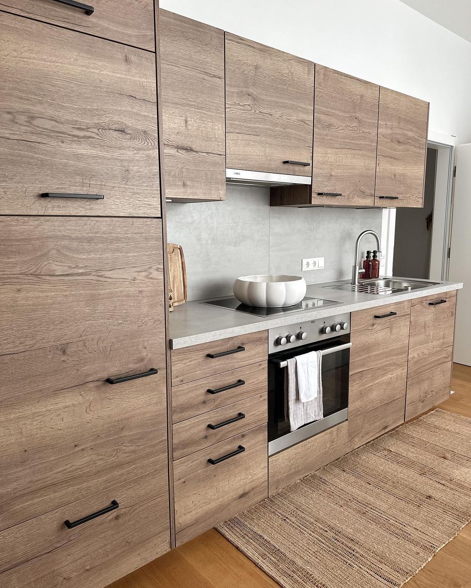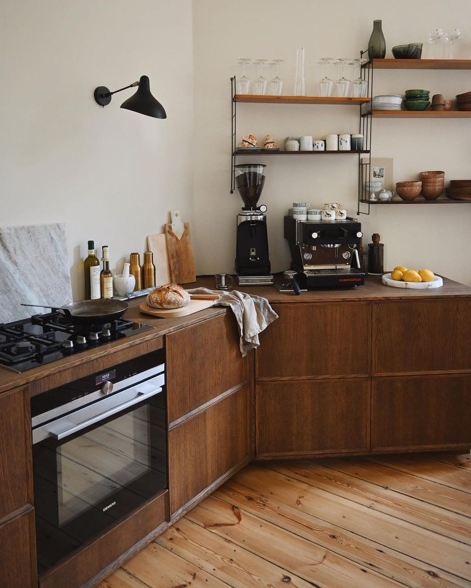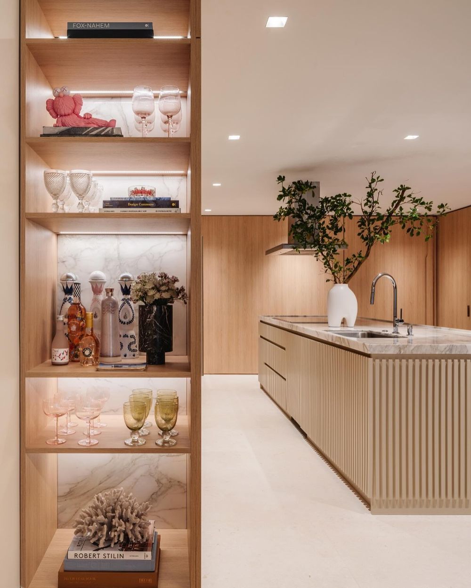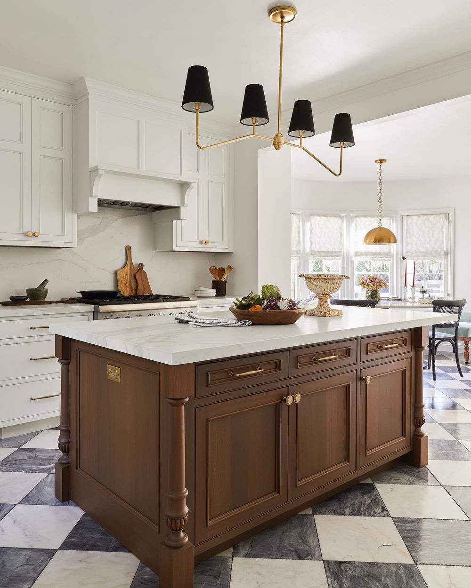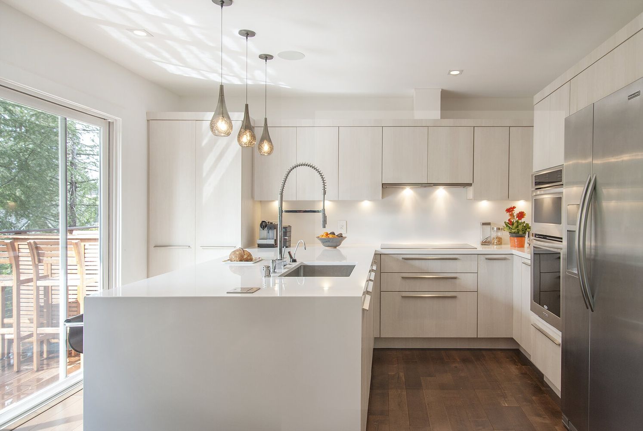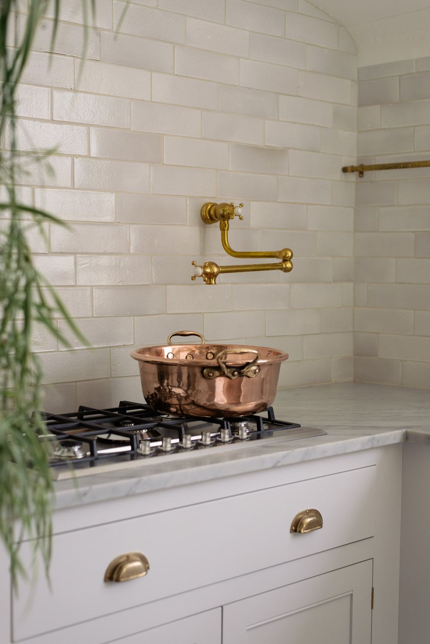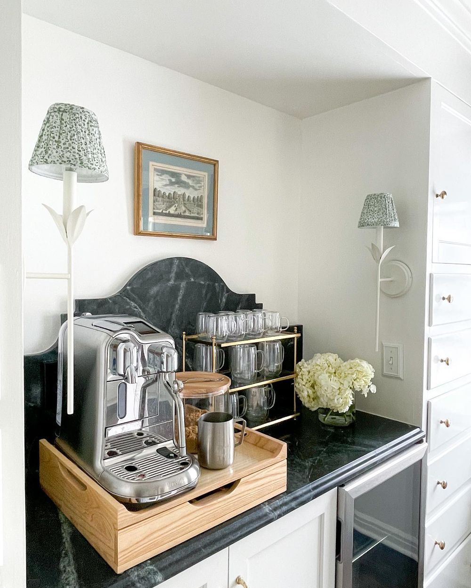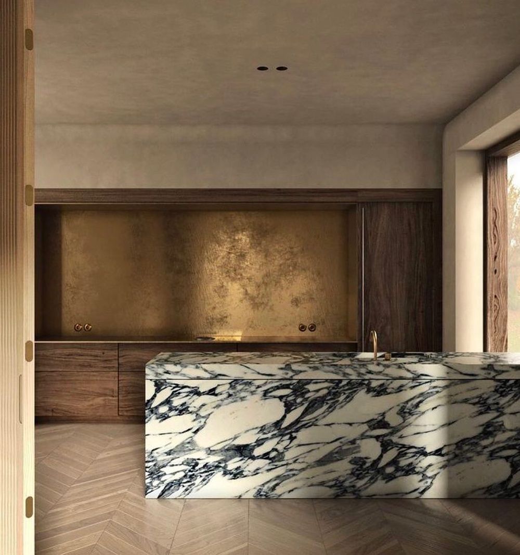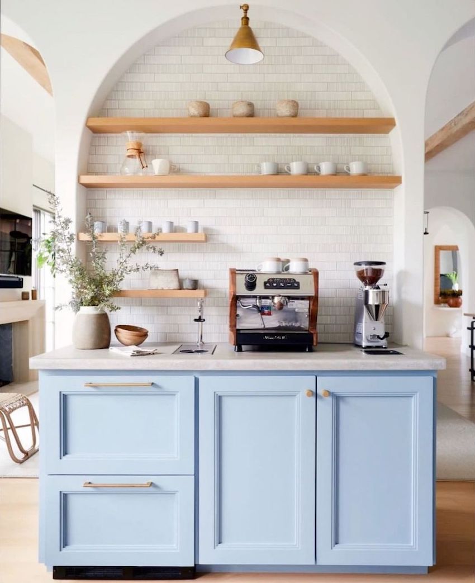The one-wall kitchen, a compact yet mighty space that requires finesse, creativity, and a touch of flair to transform it into a functional and visually appealing hub. While traditional layouts sprawling across multiple walls may be the norm, the one-wall kitchen has gained popularity in recent years due to its space-saving benefits and ability to foster a sense of intimacy and connection. As the hub of the home, it’s more important than ever to get it right, and the right designer can work wonders with a blank canvas.
Definition and Overview of One-Wall Kitchens
One-wall kitchens are a type of open-plan kitchen layout that features an integrated cooking station situated against a single wall in a room. This design concept has gained immense popularity in recent years due to its space-saving advantage, simplicity, and increased social interaction between the cook and other household members.
A typical one-wall kitchen arrangement consists of a series of appliances, countertops, and storage units mounted along a single wall, often in a galley or corridor style. This setup allows for a clear boundary between the kitchen and the adjacent living areas, creating a sense of separation and coziness. The limited footprint of a one-wall kitchen also means that it can be accommodated in smaller spaces, making it an ideal solution for urban apartments, condos, or starter homes.
Furthermore, the central location of the cooking station in a one-wall kitchen encourages family bonding and socializing, as it enables cooks to engage with others in the room while preparing meals.
Advantages of One-Wall Kitchen Layouts
One-wall kitchen layouts offer several advantages that make them an attractive option for homeowners and designers alike. Firstly, they provide a sense of flow and continuity, as the entire kitchen functions are contained within a single wall, creating a linear and streamlined look. This layout also encourages a more efficient workflow, as the cook can easily move around the space and access the various appliances and storage without having to navigate through multiple rooms or islands.
One-wall kitchens often feature a better use of space, as the compact footprint allows for more creative cabinetry and storage solutions, keeping clutter at bay and making the room feel more spacious. Furthermore, this layout typically requires less materials and labor to install, making it a more budget-friendly option compared to traditional peninsula or L-shaped kitchen designs.
Ultimately, one-wall kitchens offer a unique blend of functionality, efficiency, and aesthetic appeal, making them an excellent choice for homeowners who value simplicity and practicality in their kitchen design.
Design Tips for Optimizing Space in One-Wall Kitchens
When designing a one-wall kitchen, optimizing space is crucial to create an efficient and functional cooking environment. One of the most effective design tips for achieving this is to strategically plan the layout of your appliances, cabinets, and countertops. Start by identifying the “workzones” in your kitchen, where you will perform specific tasks such as food preparation, cooking, and cleanup.
Assign dedicated spaces for each of these zones, and consider installing a carefully calibrated appliance sequence to minimize walking distances and reduce fatigue while cooking. For instance, place the sink and dishwasher near the entrance, followed by the range and oven, and then the refrigerator and storage. This thoughtful planning will help streamline your workflow and reduce the feeling of clutter that can often accompany smaller kitchens.
Another essential consideration is the selection and placement of cabinetry. While it may be tempting to prioritize storage, remember that too much cabinet space can create a cave-like atmosphere and make the kitchen feel smaller. Instead, opt for a balanced combination of upper and lower cabinets, and consider installing open shelving or glass-front cabinets to add visual interest and create the illusion of more space.
Finally, don’t underestimate the power of a well-designed backsplash. Not only will it protect your walls from splashes and spills, but it can also create a striking visual focal point that draws the eye upwards and creates the illusion of additional ceiling height.
By incorporating these design tips into your one-wall kitchen, you’ll be well on your way to creating a harmonious, functional, and beautiful cooking space that makes the most of its compact footprint.
Choosing the Right Appliances and Fixtures for One-Wall Kitchens
When it comes to choosing the right appliances and fixtures for a one-wall kitchen, it’s essential to prioritize functionality, ease of use, and visual harmony. Given the compact nature of one-wall kitchens, opt for appliances with sleek designs that minimize visual clutter, such as integrated refrigerators, compact ranges, or even a microwave oven.
Additionally, consider appliances with customizable paneling or trim to blend with your overall kitchen aesthetic seamlessly. For fixtures, choose from a range of styles, from traditional to modern, to create a cohesive look. A compact sink, for instance, can be paired with a minimalist faucet that complements the overall design.
When selecting lighting, consider recessed or under-cabinet options to create a sense of openness and visual balance.
Finally, don’t underestimate the importance of thoughtful storage solutions, such as pull-out cabinets or carousel units, to maintain organized workflow and keep the space feeling airy and uncluttered. By doing so, you can create a seamlessly functional and stylish one-wall kitchen that illuminates the very best of efficiency and elegance.
Color Schemes and Material Choices for Aesthetic Appeal
When it comes to designing a one-wall kitchen, choosing a color scheme and material selection can make or break the aesthetic appeal of the space. A cohesive color palette can tie together the various elements of the kitchen, from the cabinetry to the countertops to the backsplash, creating a harmonious and inviting atmosphere.
Consider a bold, statement-colored wall, paired with a neutral-countertop and cabinetry combination, to create visual interest and balance. Alternatively, a monochromatic color scheme, where different shades of a single color are used throughout, can create a sophisticated and streamlined look.
For added texture and depth, incorporate contrasting materials, like warm wood accents or sleek metal trim, to add visual interest and personality to the space. When it comes to selecting materials, durability and functionality are essential considerations, but aesthetic appeal should not be ignored.
For instance, a polished quartz countertop can provide a sophisticated and cohesive look, while also being resistant to stains and scratches. Alternatively, a rustic butcher-block countertop can add warmth and character to the space, though it may require more maintenance.
Cabinetry can also play a significant role in the overall aesthetic of the one-wall kitchen. Consider a neutral-colored cabinet finish, paired with bold hardware and decorative trim, to add visual interest and personality.
Ultimately, the key to achieving an aesthetically appealing one-wall kitchen is to strike a balance between functionality, durability, and style, by carefully selecting a color scheme and materials that work together in harmony to create a beautiful and inviting space.
Incorporating Storage Solutions in One-Wall Kitchens
One-wall kitchens are a design favorite among many homeowners, offering a sleek and modern look as well as increased functionality. A crucial aspect of designing a successful one-wall kitchen is incorporating effective storage solutions. Since there is limited wall space, it’s essential to optimize storage areas to keep all kitchen essentials within easy reach. In addition to the usual suspects like cupboards and drawers, innovative storage solutions can include pull-out pantries, spice racks, and even vertical knife blocks.
When choosing storage solutions, it’s vital to consider the kitchen’s workflow and how each item is used. For instance, frequently used utensils can be stored near the cooking zone, while less frequently used cookbooks can be relegated to a higher shelf.
To ensure seamless integration, select storage solutions that complement the kitchen’s color scheme and style. This might involve opting for custom pieces or repurposing vintage items to maintain visual continuity.
Moreover, investing in multifunctional storage pieces can help alleviate any clutter concerns, such as a cart with built-in knife block and spice rack.
Ultimately, the key to successfully incorporating storage solutions in a one-wall kitchen is careful planning and attention to detail. By thinking critically about storage needs and streamlining the kitchen’s layout, homeowners can create a space that is both functional and visually appealing.
Real-Life Examples and Case Studies of One-Wall Kitchens
In recent years, the concept of one-wall kitchens has gained significant popularity, with many homeowners and designers opting for its sleek and modern aesthetic.
One of the most notable real-life examples of a successful one-wall kitchen is the kitchen designed by architect Frank Lloyd Wright for the Price Tower in Bartlesville, Oklahoma. Completed in 1956, this iconic kitchen features a single wall of cabinets and appliances, creating a sense of harmony and balance.
Similarly, in a modern penthouse apartment, designer Shea McGee of Studio McGee transformed a small kitchen into a stunning one-wall space by using a sleek, high-gloss finish on the cabinets and a dramatic lighting installation above the range.
Another notable example is the one-wall kitchen designed by designer Vicky Sanderson for a small Toronto home, which cleverly uses a combination of open shelving and recessed lighting to create the illusion of more space.
In each of these examples, the one-wall kitchen concept has been successfully implemented to create a chic, functional, and highly efficient cooking space that is perfect for both small and large homes.
