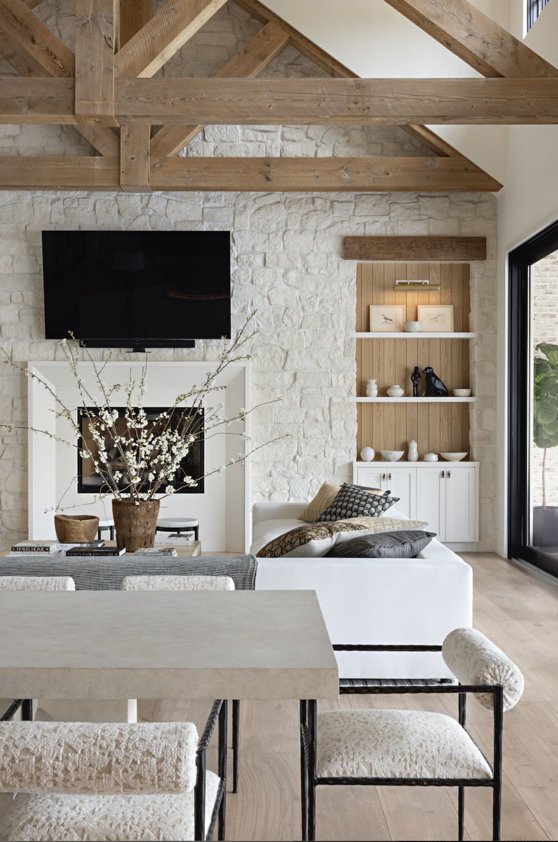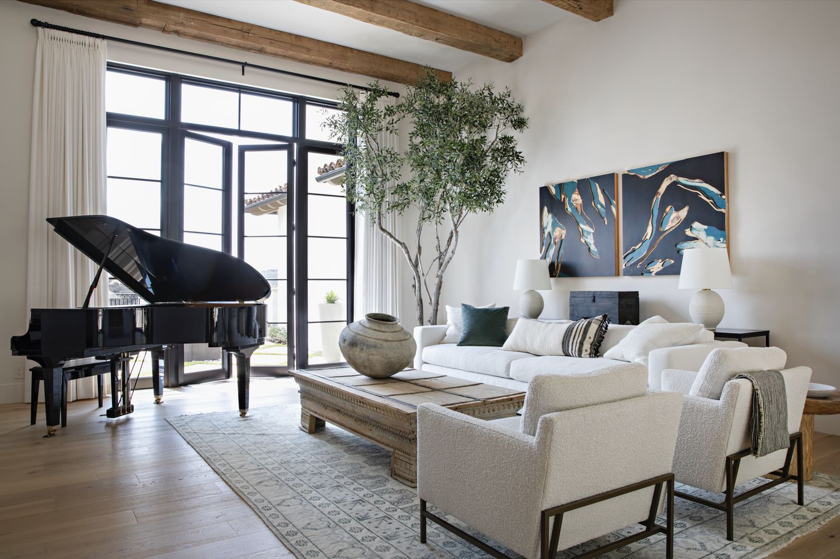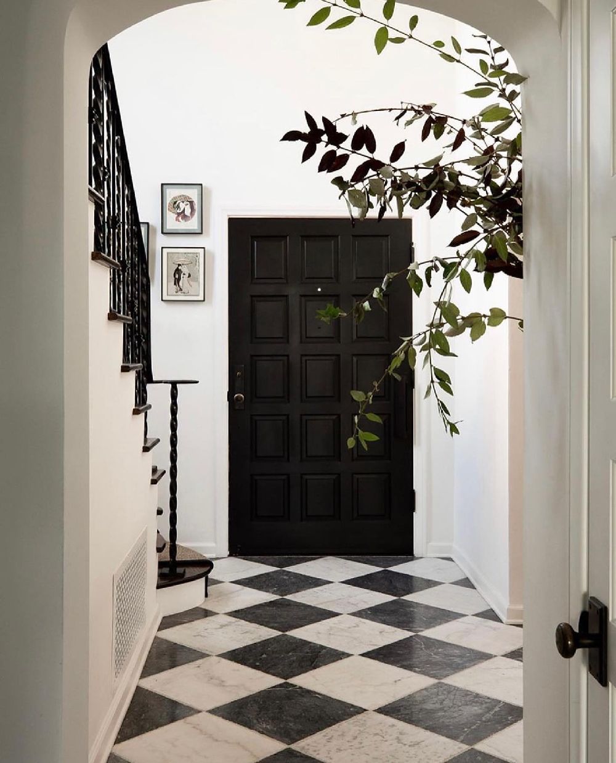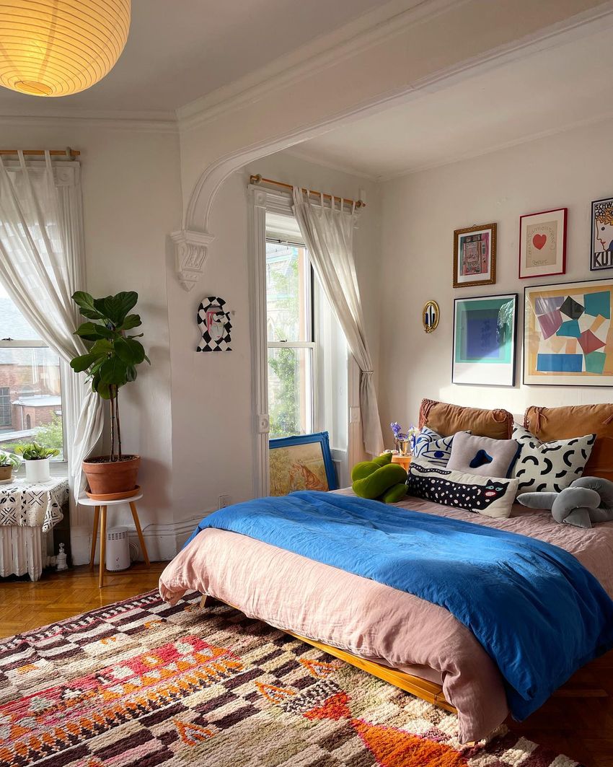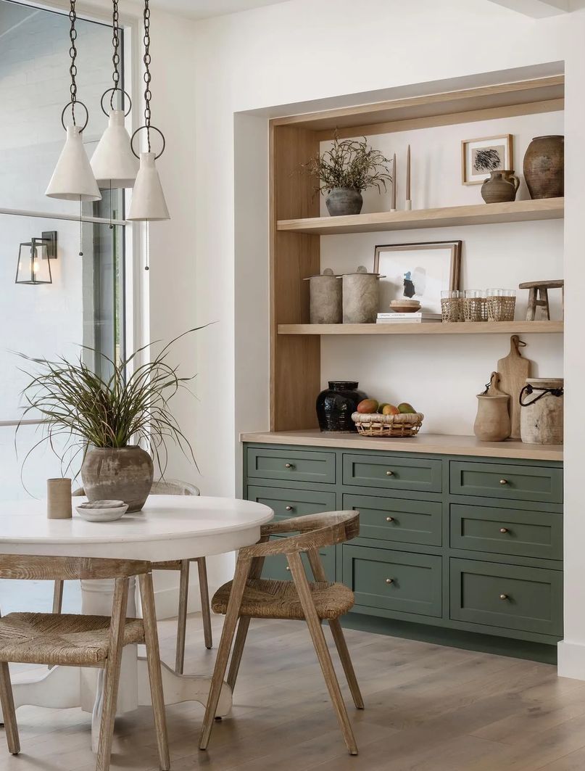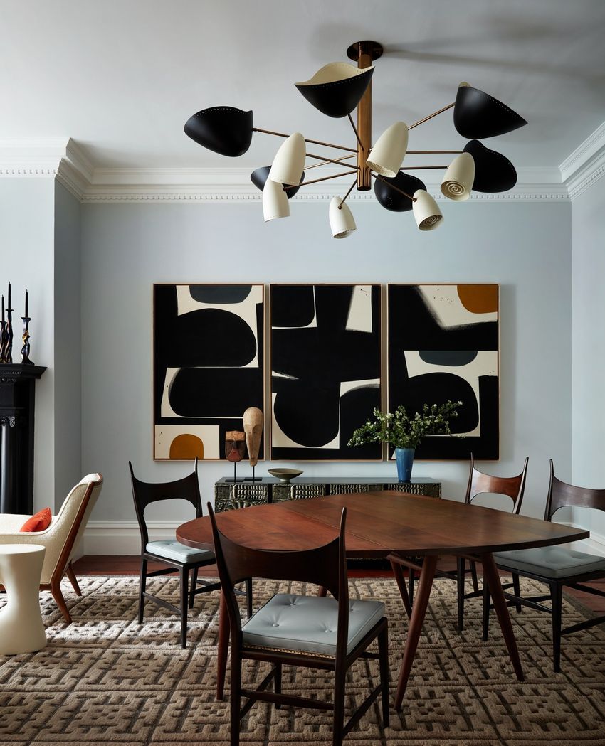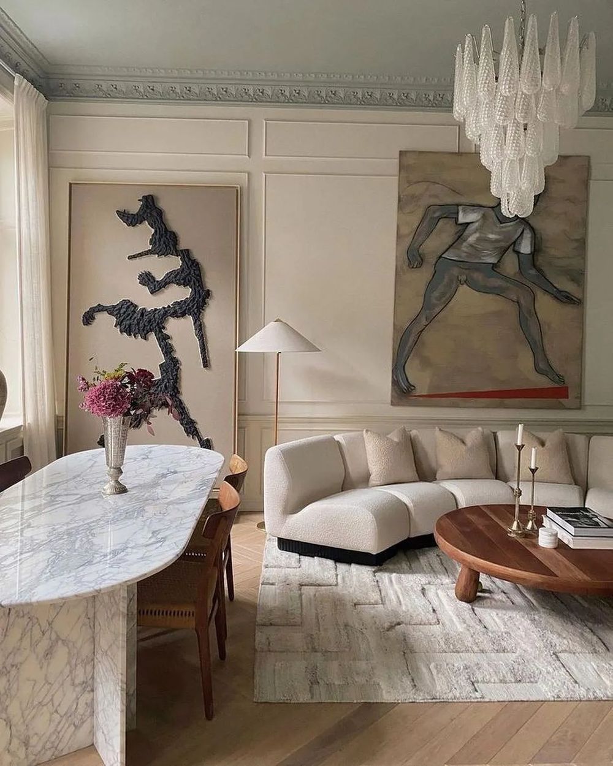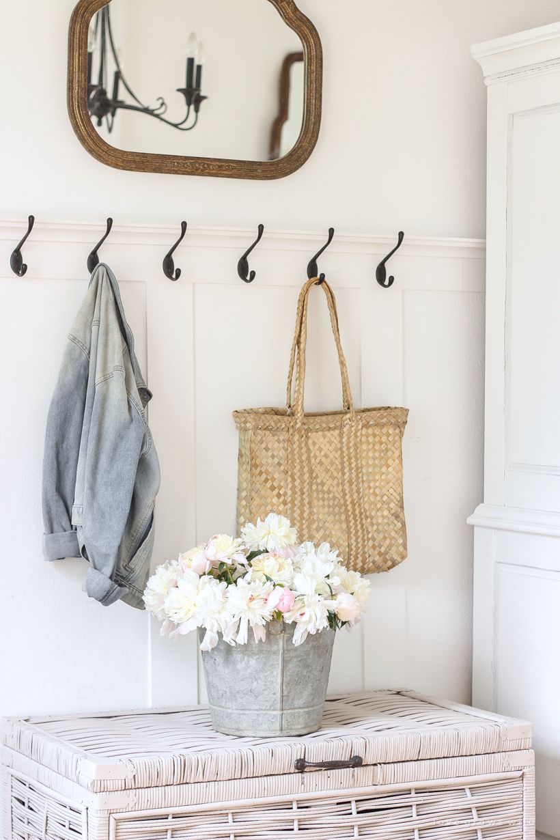Open layout homes have revolutionized modern living spaces and captured the hearts of homeowners around the globe. With their seamless flow, abundant natural light, and an invitation to create memorable experiences, open layouts have become a hallmark of contemporary architecture.
Why is an open layout considered good these days in home design? Let’s discuss.
Embracing Freedom and Connection
From fostering togetherness among family members to accommodating larger social gatherings, these airy and unconfined spaces offer a myriad of possibilities. Let’s explore the pros, cons, and endless potential of open-layout homes, inspiring you to reimagine the heart of your own abode and embrace the transformative power of openness.
The Allure of Open Layout Homes: Is it Worth the Hype?
An open layout home refers to a floor plan that minimizes the use of walls and partitions, creating a more spacious and interconnected living space. While open layouts have gained popularity in recent years, they come with their own set of pros and cons.
Here are some advantages and disadvantages of a home with an open layout:
Benefits of Open Layouts
Spaciousness and Natural Light: Open layouts create a sense of spaciousness by eliminating unnecessary walls and barriers. This allows natural light to flow freely throughout the space, making it feel brighter and more inviting.
Enhanced Social Interaction: Open layouts encourage social interaction and connectivity between family members and guests. With fewer barriers, it becomes easier to engage in conversations and monitor activities in different areas of the home, promoting a sense of togetherness.
Flexibility and Adaptability: Open layouts provide flexibility in furniture arrangement and room usage. You have the freedom to configure the space according to your needs, accommodating larger gatherings or redefining specific areas for different purposes such as a home office, play area, or entertainment zone.
Improved Traffic Flow: Without walls obstructing the flow, it’s easier to navigate through the home. Open layouts facilitate better traffic flow, making it more convenient to move around, especially during gatherings or when entertaining guests.
Downsides of Open Layouts
Lack of Privacy: One of the main drawbacks of open layouts is reduced privacy. With fewer walls, it becomes challenging to find secluded spaces or noise-free zones within the home. Activities in one area can impact the tranquility of others, making it difficult to find solitude or engage in focused tasks.
Limited Storage and Display Space: Open layouts often prioritize space and flow over storage. The absence of walls can limit the availability of built-in storage options like closets, cabinets, or shelving. It may require additional planning and creative solutions to incorporate adequate storage or display areas.
Difficulty in Temperature Control: Open layouts can present challenges in temperature control. The absence of walls can lead to air circulation issues, making it harder to maintain consistent heating or cooling throughout the space. This can result in uneven temperatures in different areas of the home.
Noise and Visual Clutter: Without walls to contain noise, open layouts can suffer from increased noise levels. Activities in one area, such as a loud TV or kitchen appliances, can disrupt conversations or peaceful moments in other parts of the home. Without walls to separate spaces, visual clutter can be more noticeable, impacting the overall aesthetic.
At the end of the day, you know what your homes needs best. Consider your lifestyle, preferences, and the specific needs of your household when evaluating the pros and cons of an open layout home!
