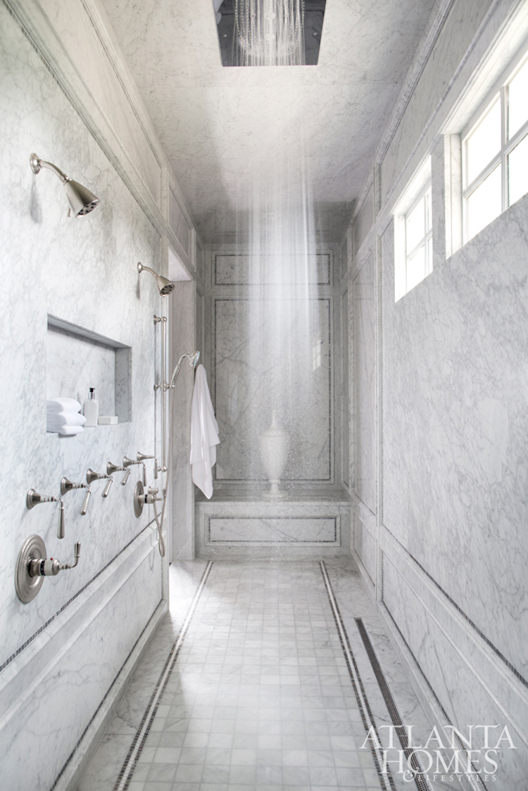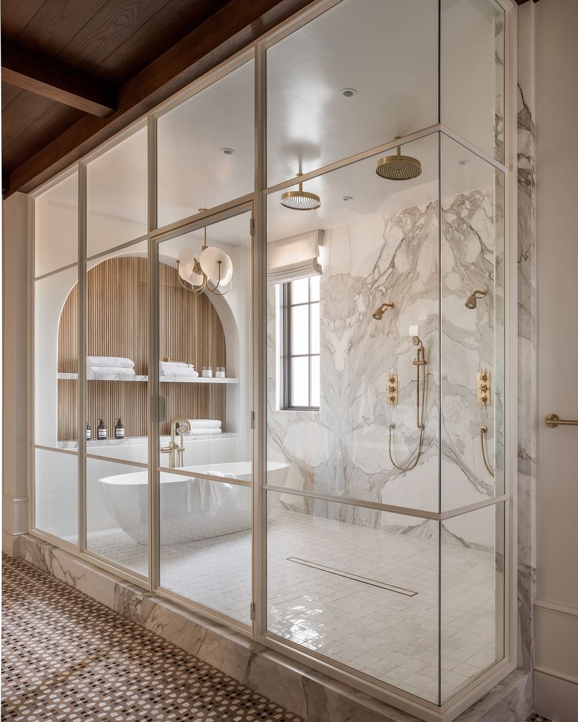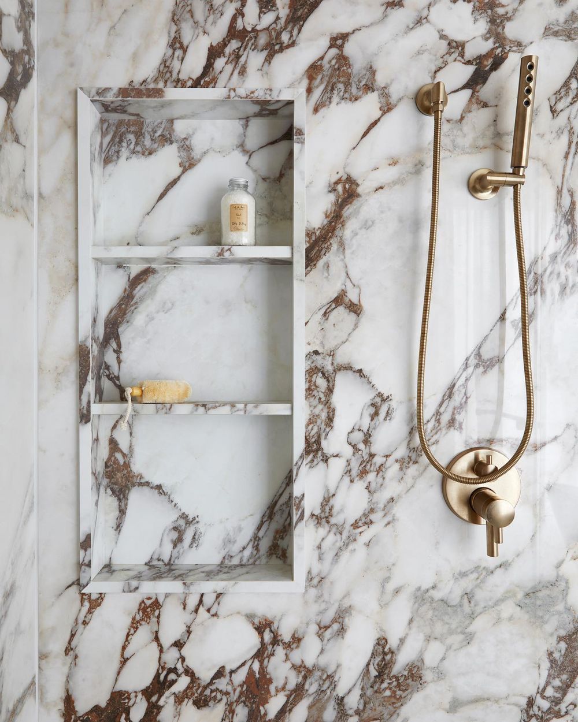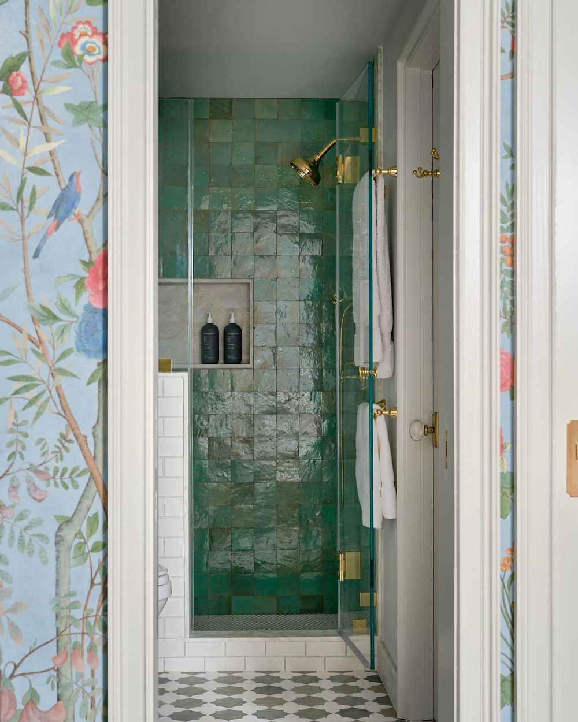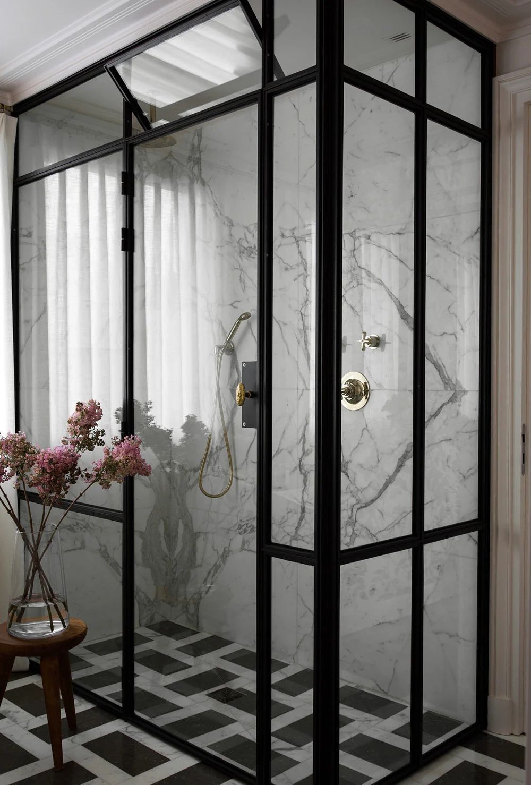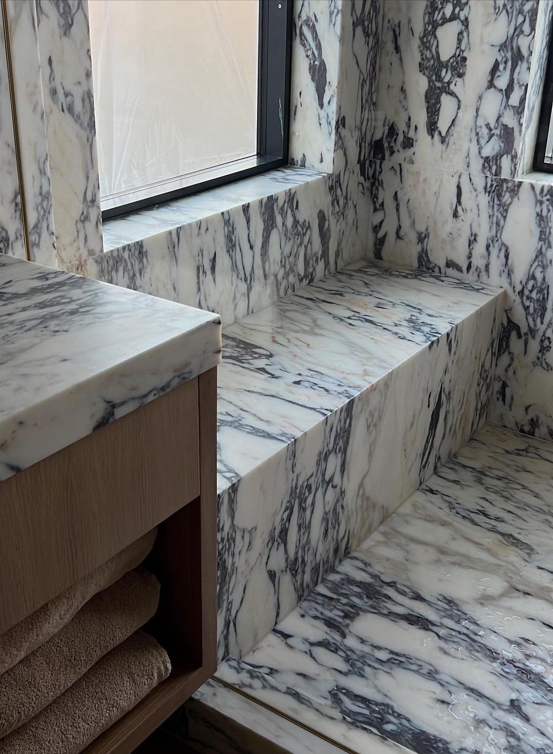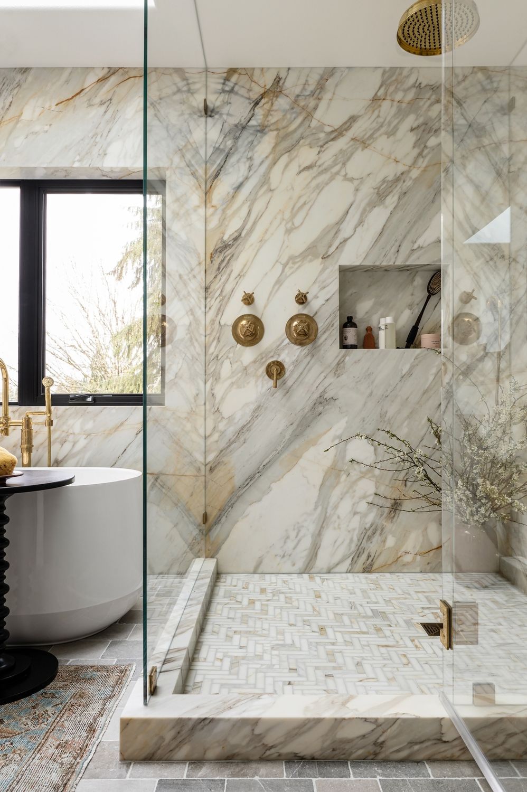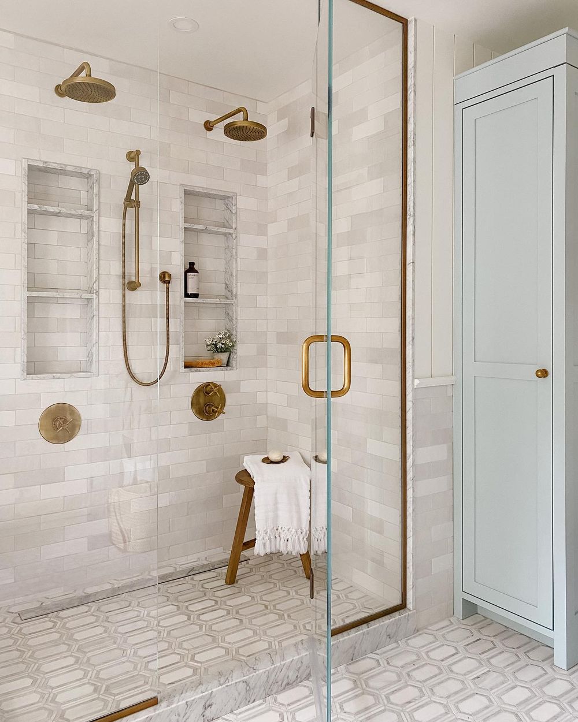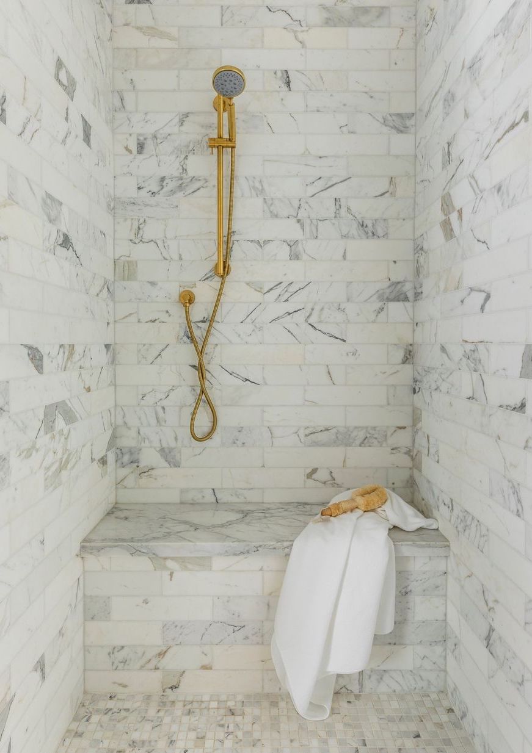With open, spacious layouts becoming increasingly popular in home design, walk-in showers are a great way to create a luxurious, spa-like bathroom retreat right in your own home. In today’s post, we’ll explore everything you need to know about walk-in showers – from pros and cons, to design considerations, popular features, and more.
A walk-in shower offers a seamless, barrier-free entry that makes your daily shower feel more like stepping into a relaxing rain shower at a 5-star resort. Read on to learn if a walk-in shower is right for your next bathroom remodel or new home build!
What is a Walk-in Shower?
A walk-in shower is a type of shower that does not have any doors or curtains. Instead, it is completely open on one side, allowing you to simply walk right into the shower enclosure. The entry is flush with the bathroom floor, so there is no tub edge or threshold to step over.
Walk-in showers feature an open layout with ample interior space, often 36 inches square or larger. The shower floor is tiled with a waterproof shower pan that slopes to a center drain to control water. Tile is also used on the surrounding walls.
Some walk-in showers may incorporate a frameless glass partition on one side for aesthetics and to prevent too much water from splashing out. Key features include wall-mounted or ceiling-mounted shower heads, grab bars for accessibility and bench seating.
The lack of doors or curtains, seamless entry, and spacious interior are defining features of walk-in showers that give them a luxurious, spa-like quality and allow for barrier-free showering access.
This marble walk-in shower is illuminated by upper windows where light can stream in.
