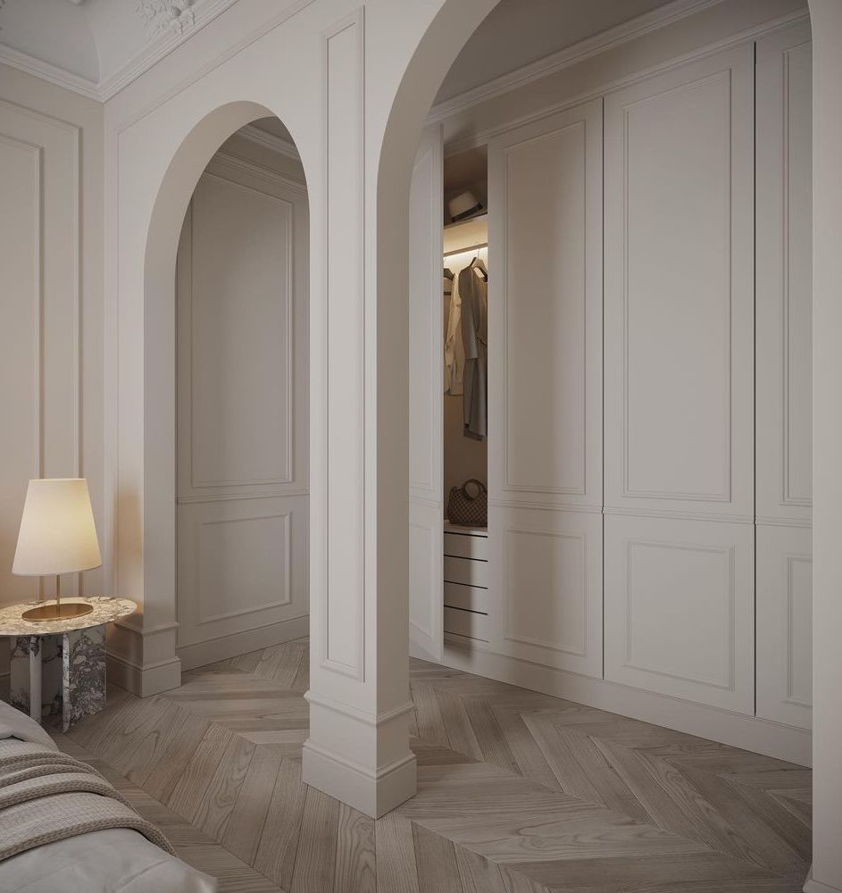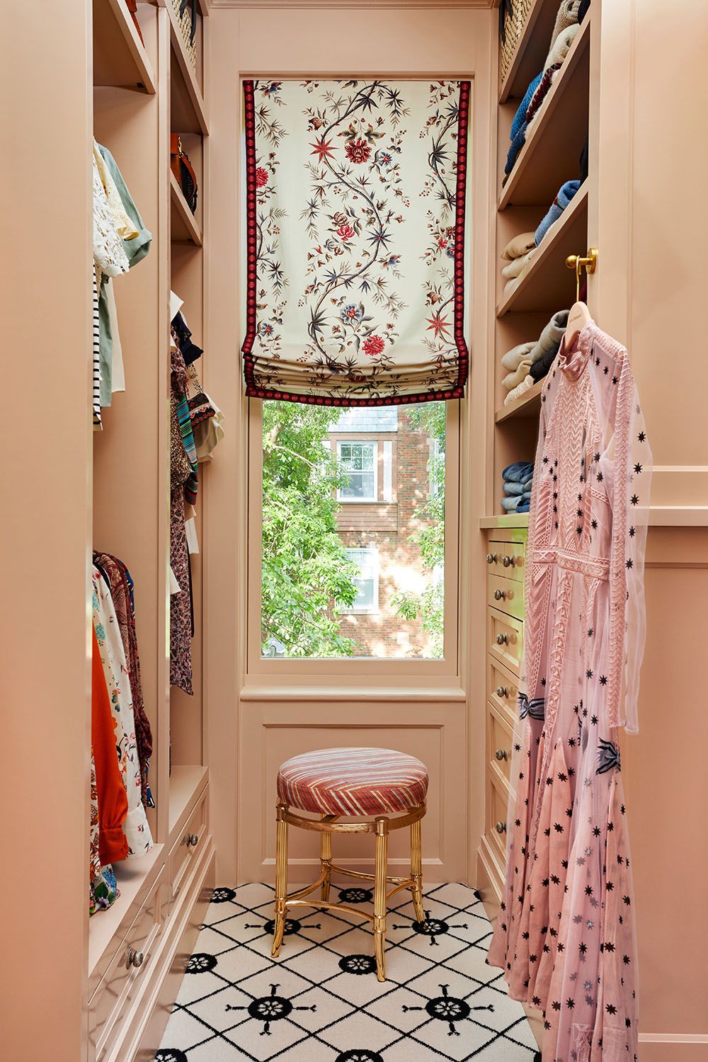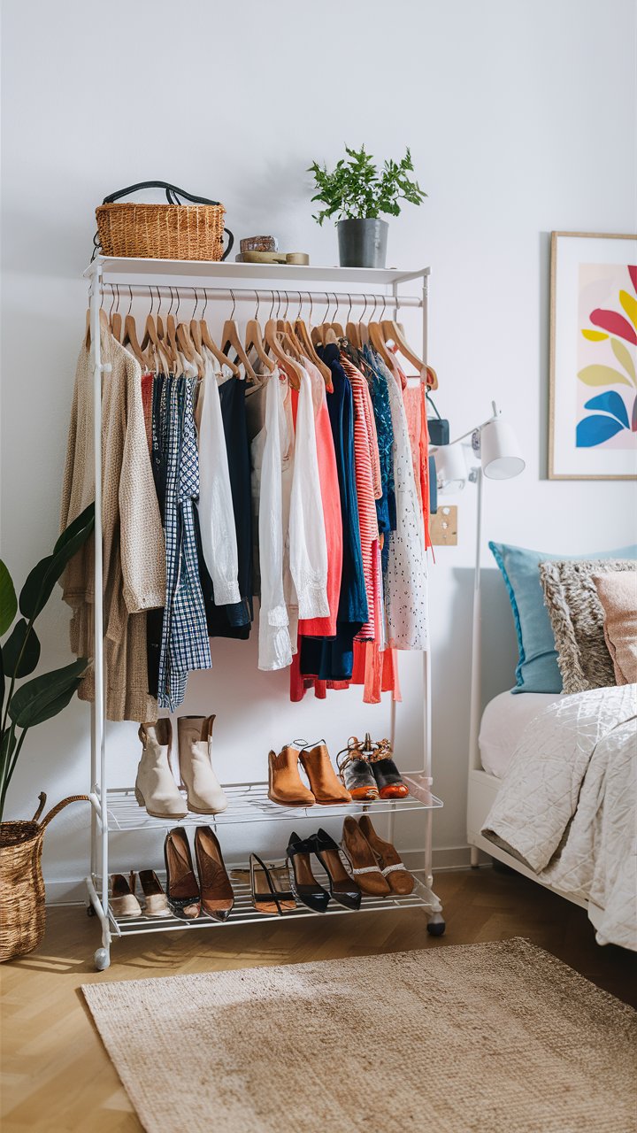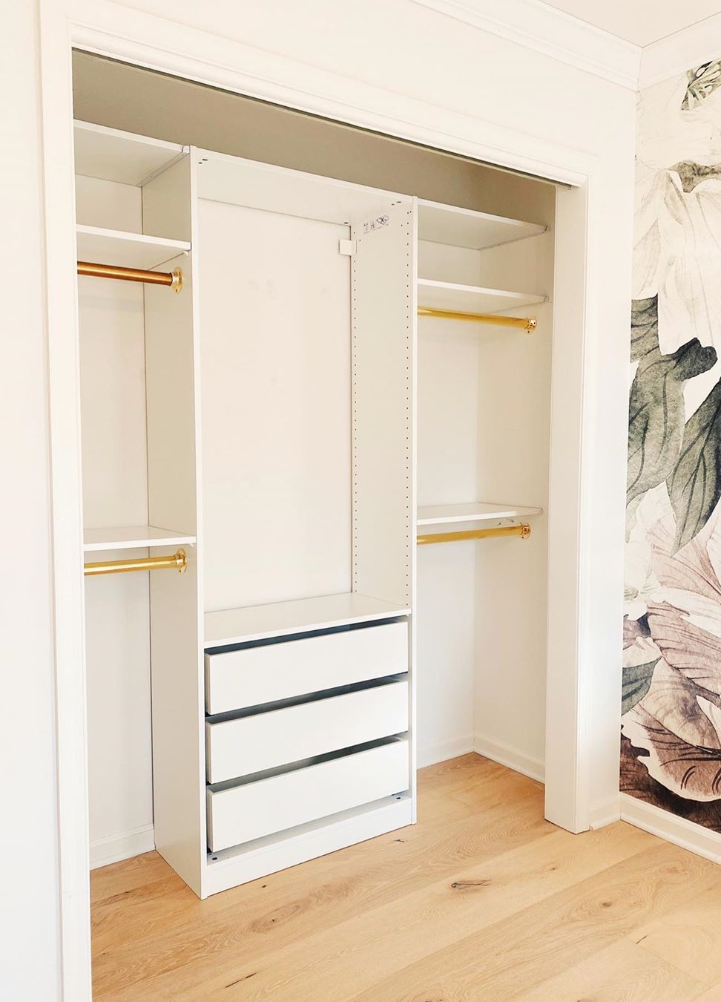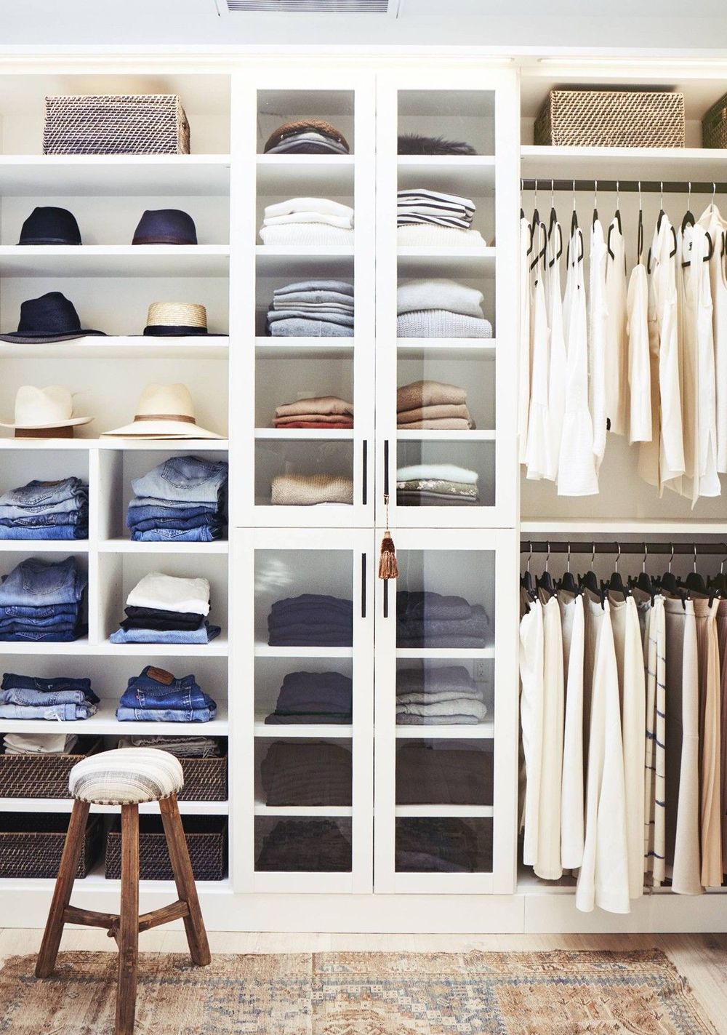One of the most essential components of a well-organized home is the closet. Closets are more than just storage spaces – they are a crucial element in achieving a functional and aesthetically pleasing interior. From reach-in to walk-in, various types of closets suit every design preference and space. Join me as we explore the different kinds of closets and how they can boost your home’s organization and style.
Closets are an essential part of any home, providing the necessary storage space for our clothes, accessories, and other belongings. While closets may seem like a simple concept, there are actually various types of closets that can cater to specific needs and preferences. Let’s explore the different types of closets and provide some interior design ideas and examples of products for organizing your closet space.
Here’s a list of different types of closets commonly found in homes:
Walk-In Closets
These are the ultimate luxury in closet spaces, offering ample storage and customization options. Walk-in closets are ideal for those who have a large collection of clothing and accessories. With the right interior design, these closets can resemble a boutique, giving you a personal shopping experience right in your own home. To make the most out of a walk-in closet, consider incorporating features such as built-in shelves, drawers, and jewelry organizers.
Products like a customizable closet system from The Container Store or a stylish vanity mirror from IKEA can help you achieve a chic and organized walk-in closet.
Reach-In Closets
Reach-in closets are the most common type of closet found in homes. As the name suggests, they are smaller in size and require you to stand outside and reach in for your belongings. These closets can be found in various rooms such as bedrooms, hallways, and entryways.
To maximize the space in a reach-in closet, consider using vertical storage solutions like hanging shelves and organizers. Utilizing a slim shoe rack or a tie rack can also make the most out of the limited space in a reach-in closet. For a personalized touch, try adding decorative hooks or a statement rug to make your reach-in closet more visually appealing.
Wardrobes
Wardrobes are perfect for those who have limited space in their home or for those who move frequently. These are standalone pieces of furniture that consist of a combination of drawers, shelves, and hanging rods. The versatility of wardrobes makes them suitable for various rooms in the house, from the bedroom to the living room. You can also use wardrobes as a substitute for traditional closets by incorporating features such as mirror doors and lighting.
For added elegance, consider a vintage-inspired wardrobe like the Luröy wardrobe from IKEA or a modern, minimalist-style wardrobe from West Elm.
Built-in Closets
If you prefer a permanent and custom solution for your closet needs, then built-in closets are the way to go. These closets are built into the wall and can be designed to fit your specific needs. Built-in closets are perfect for maximizing space in small rooms and can add value to your home.
You can choose to have a simple, streamlined built-in closet or a more complex one with features like pull-out hampers, hidden compartments, and integrated lighting. For a cohesive look, use the same color and material as your existing room decor for your built-in closet.
Linen Closet
A linen closet is a storage space typically found in homes, used primarily for storing linens such as bed sheets, towels, blankets, and other household textiles. Linen closets can also hold items like tablecloths, napkins, and sometimes toiletries or cleaning supplies. They are often located near bedrooms or bathrooms for easy access. The organization of a linen closet can vary, with some people using shelves, bins, or baskets to keep items tidy and accessible.
Utility Closet
A utility closet is a small storage space in a home that is typically used to store cleaning supplies, household tools, and other utility items. It may also house appliances such as a water heater, furnace, or laundry equipment, depending on the design of the home.
Utility closets are often located in areas like hallways, near kitchens, or in laundry rooms, providing convenient access to essential items needed for maintenance and cleaning. The organization of a utility closet can vary, with shelves, hooks, and bins used to keep items organized and easily accessible.
Coat Closet
A coat closet is a small storage space in a home, typically located near the entrance or foyer, designed for storing outerwear such as coats, jackets, hats, scarves, and sometimes shoes. Coat closets often feature hooks or rods for hanging garments and may include shelves or bins for additional storage of accessories. They help keep entryways organized and provide a convenient place to store seasonal clothing, making it easy for residents and guests to access and store their outerwear when entering or leaving the home.
Corner Closet
A corner closet is a type of storage space designed to fit into the corner of a room, maximizing the use of otherwise wasted space. These closets can be built-in or freestanding and are often used for storing clothing, shoes, or other items.
Corner closets can come in various styles, including sliding doors, bi-fold doors, or open shelving, and they can be customized to suit the specific needs of the space and the user. They are particularly useful in smaller rooms or apartments where maximizing storage is essential.
Under-Stair Closet
An under-stair closet is a storage space located beneath a staircase, making use of an area that might otherwise be wasted. These closets can vary in size and design, depending on the layout of the stairs and the available space. They are often used for storing items such as coats, shoes, cleaning supplies, or other household goods.
Under-stair closets can be designed with doors for a more finished look or left open for easy access. They can also be customized with shelves, hooks, or bins to help organize the stored items effectively. This type of closet is a practical solution for maximizing storage in homes, especially in smaller spaces.
Pantry
A kitchen pantry is a storage area in or near the kitchen used for storing food, cooking supplies, and other kitchen essentials. Pantries can vary in size and design, ranging from small cabinets or closets to larger walk-in spaces. They are typically used to organize non-perishable items such as canned goods, dry grains, spices, snacks, and baking supplies.
A well-organized pantry can help streamline meal preparation and cooking by keeping ingredients easily accessible. Many pantries also include shelves, bins, or containers to help categorize and store items efficiently. In addition to food, some pantries may also hold kitchen appliances, utensils, and cleaning supplies.
Whichever type of closet you have or choose to have, certain key design elements can enhance the functionality and aesthetics of your closet space. Proper lighting can help you see your belongings better and create a warm and inviting atmosphere. Space-saving storage solutions such as hanging rods, shelves, and organizers are crucial.
The type of closet you choose should be based on your specific needs and the space available in your home. With the right interior design and appropriate products, your closet space can be transformed into a functional and stylish storage solution.
Whether a walk-in closet, a reach-in closet, a wardrobe, or a built-in closet, there are endless possibilities to make it a space that works for you!

