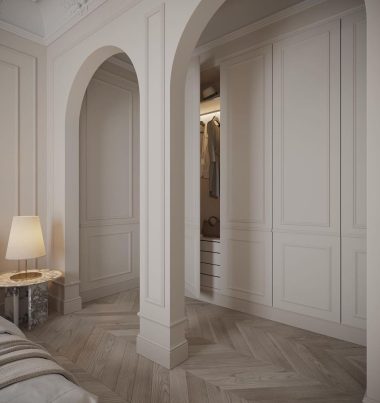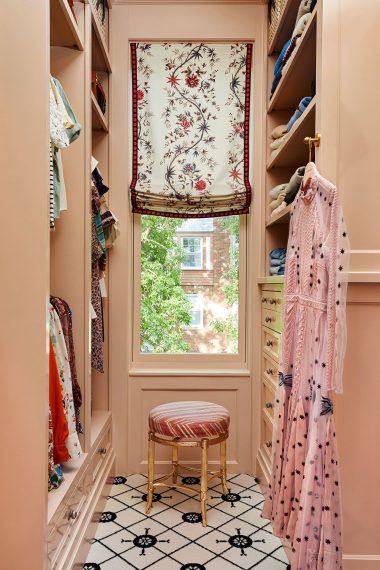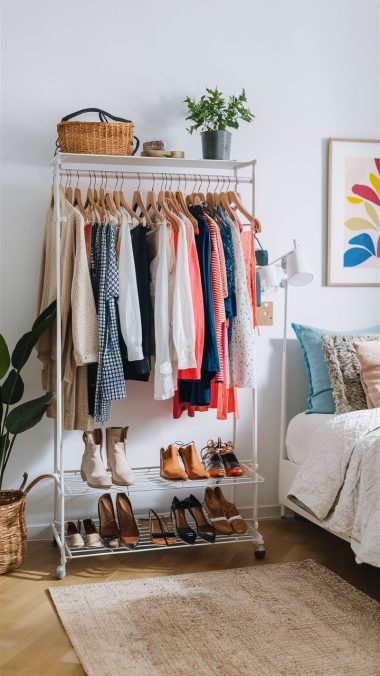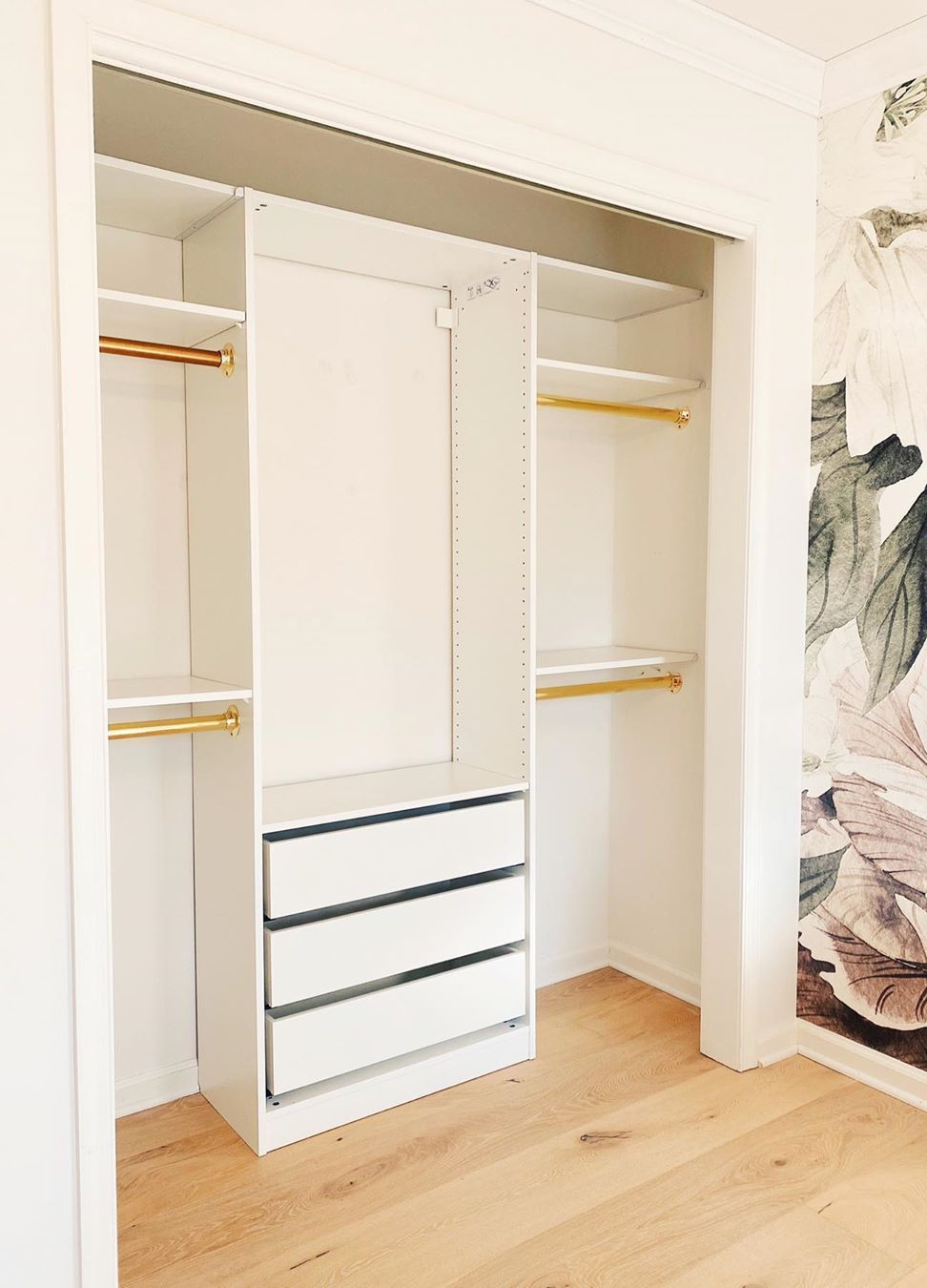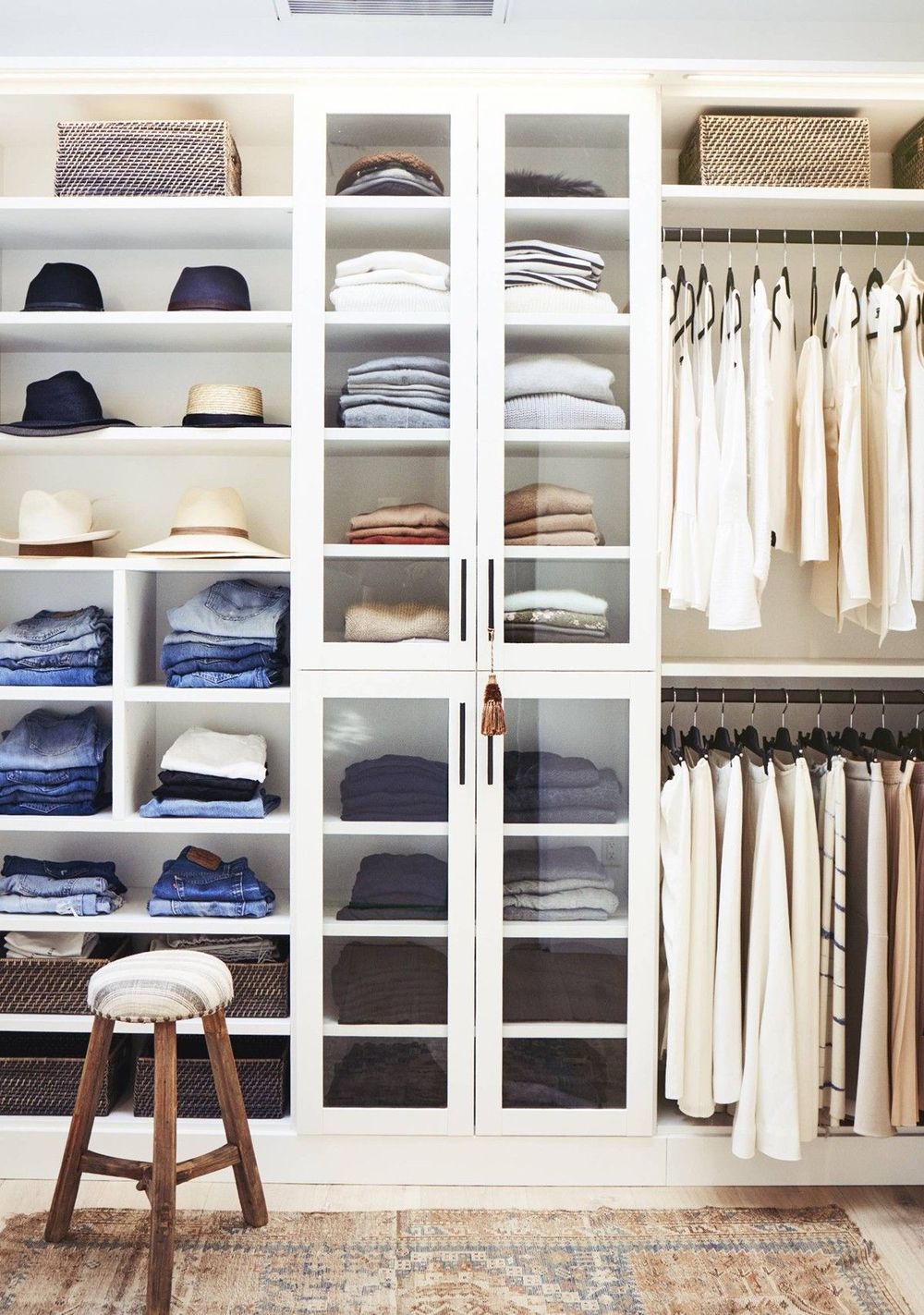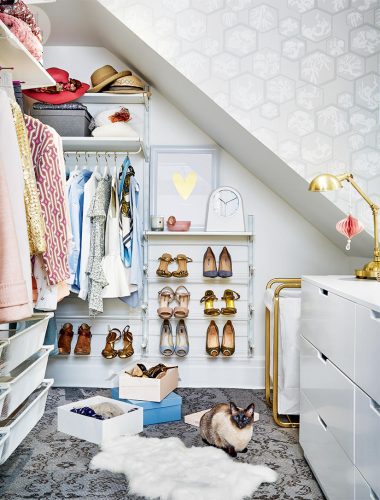10 Types of Closets Commonly Found in Residential Homes for Storage
Closet
Get interior designer-approved ideas for closet design and decor.
What is a Closet?
What is a closet exactly in home design? A closet is a small, enclosed storage space, usually located inside a bedroom, bathroom, hallway, or other room in a house.
What’s their purpose? Closets are primarily used for convenient, out-of-sight storage of clothes, shoes, linens, and other household items. Having dedicated storage spaces helps keep these items organized.
Closets come in a range of sizes. A walk-in closet is a room-sized closet. Reach-in or standard closets tend to be smaller and narrower. The depth and width vary. The height is commonly 6-8 feet. Closets have a rod for hanging clothes and often shelves too.
Most closets have a door to conceal the contents. The doors can slide, fold, or swing open/closed. They often have organizers, hooks and accessory storage attached inside. Mirrored doors help create an illusion of additional space and add functionality.
Closets can be customized with organizers such as shelves, cabinets, drawers, and racks to accommodate a certain kind of storage need. Some closets are pre-fabricated while others are custom-built based on dimensions and storage requirements.
Closets are a must-have. These enclosed nooks store personal items conveniently out of sight but still readily accessible. Closet organization and smart storage are essential for functionality.
12 Inspiring Closet Design Ideas for Creative and Practical Storage
15 Best Closet Alternatives for Storing Clothes and More
Closet Design Guidelines to Store and Organize Everything
