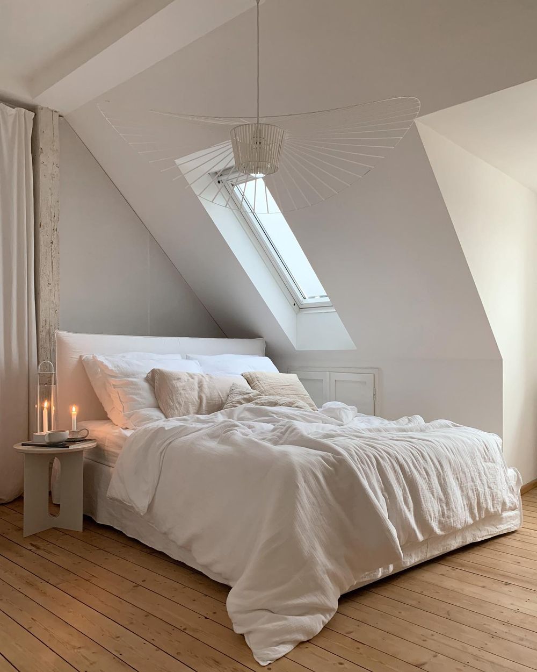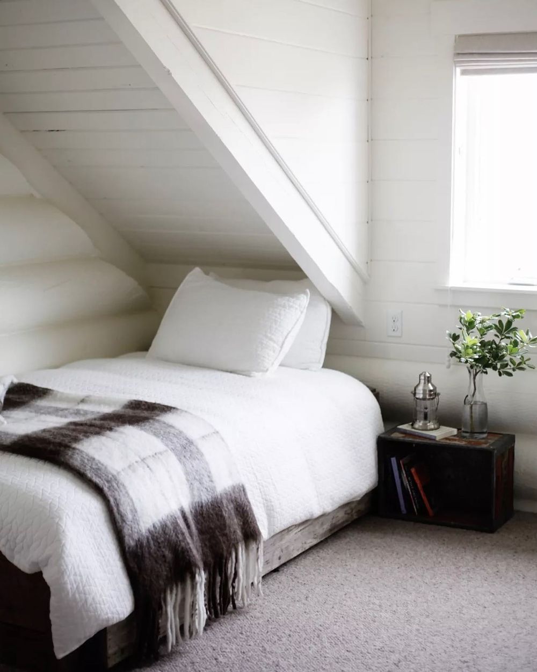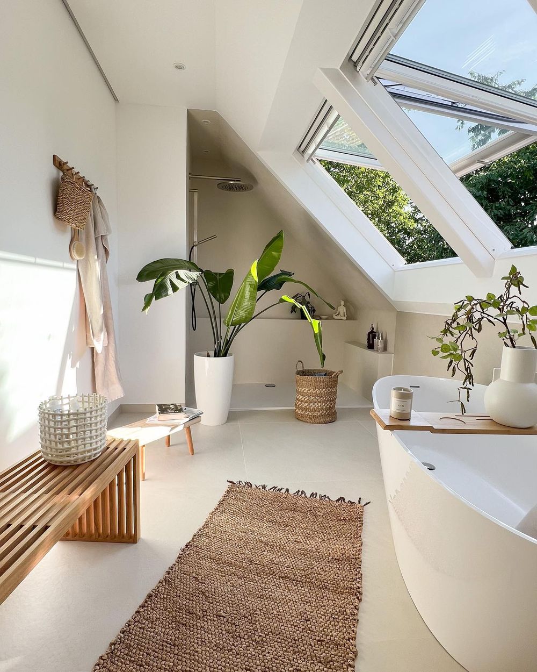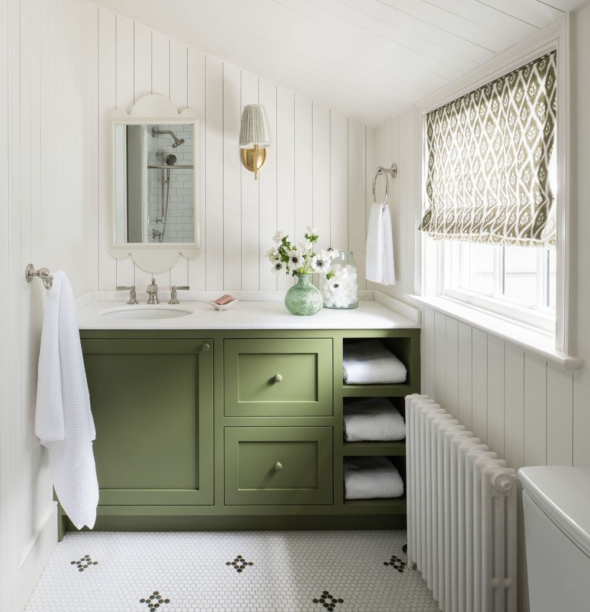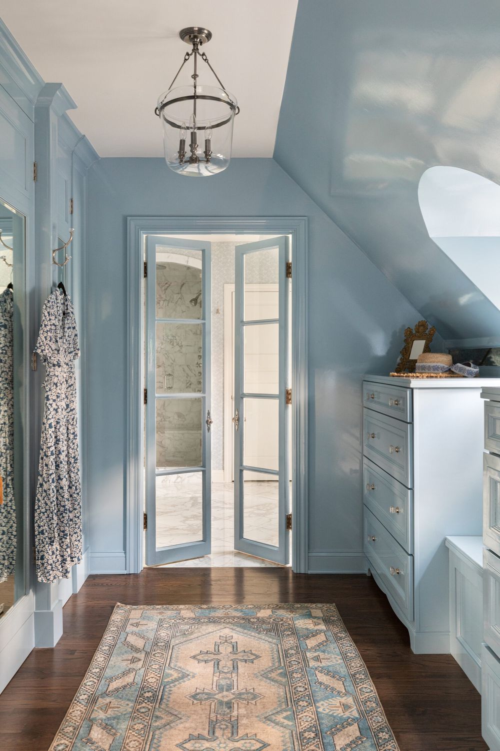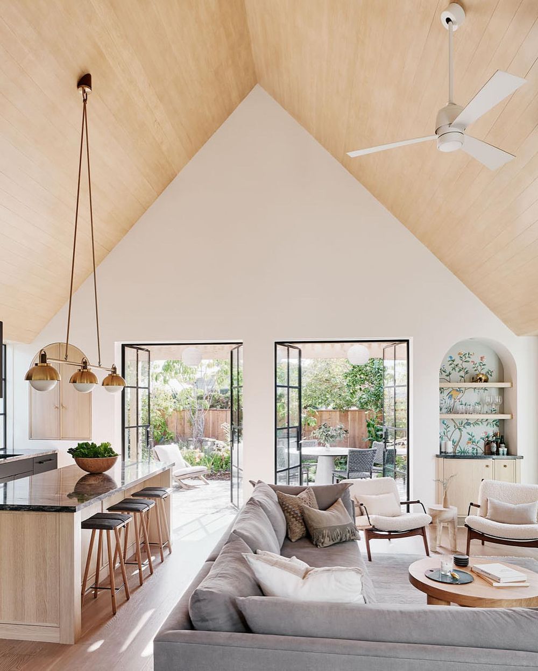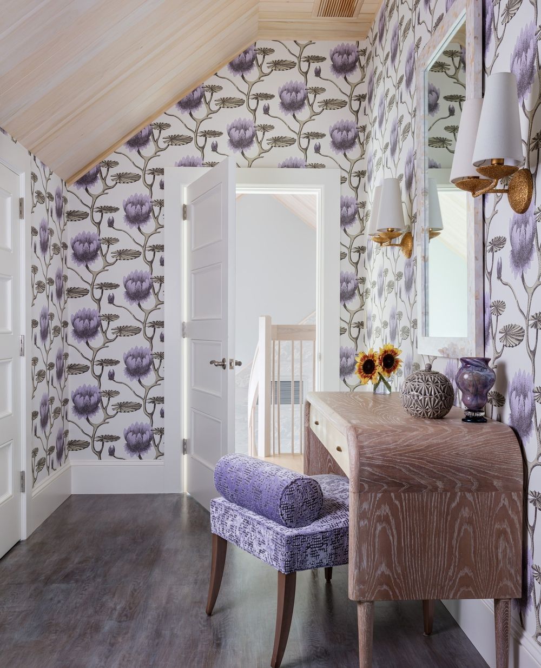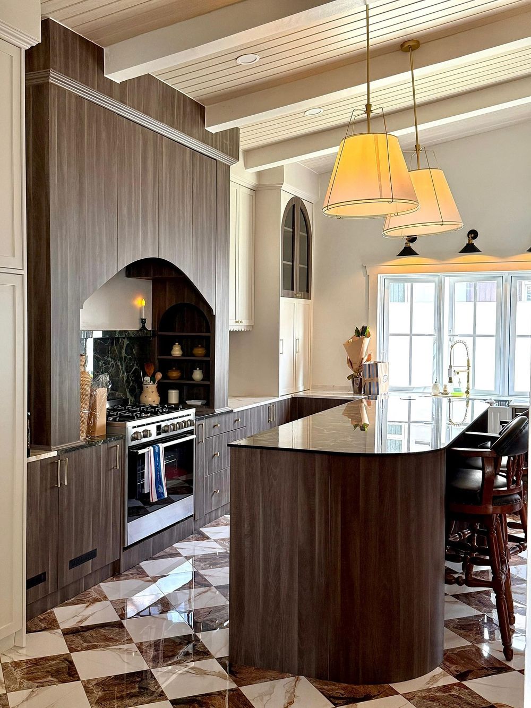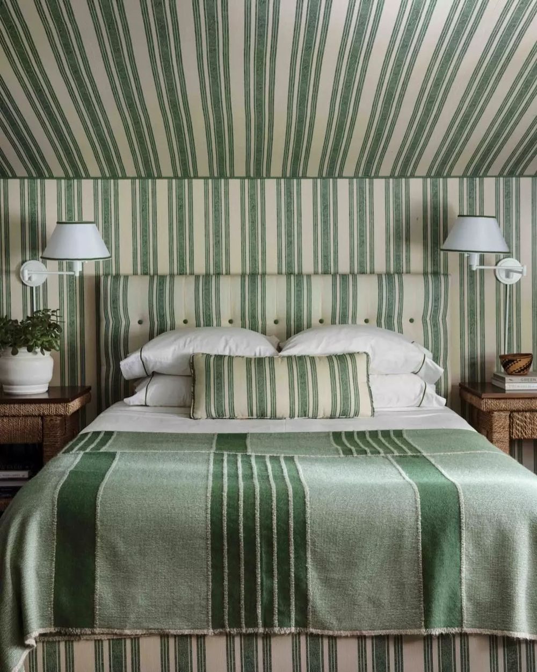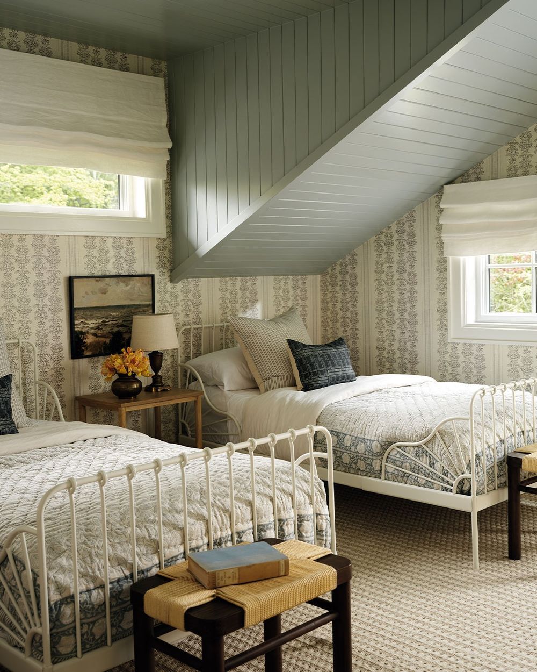When it comes to decorating and designing a space with a slanted ceiling, the possibilities can feel endless. From cozy nooks and crannies to dramatic architectural features, these unique ceiling lines offer a world of creative opportunities. But, let’s be real, they can also be a decorating challenge – especially when it comes to choosing the perfect lighting, furniture, and decor to complement the space.
In this article, we’ll explore some clever and stylish ways to work with slanted ceilings, from clever furniture placement to clever design tricks that will make your space feel more spacious and inviting.
Whether you’re working with a sloping ceiling in a traditional home, a modern loft, or even a tiny studio apartment, we’ve got you covered with expert tips and inspiring ideas to help you turn your space into a stunning sanctuary.
Understanding Slanted Ceilings: Definition and Characteristics
Understanding slanted ceilings involves recognizing the unique definition and characteristics that set them apart from traditional flat ceilings. Slanted ceilings, often found in spaces like attics, lofts, or certain architectural designs, feature angles and slopes that deviate from the typical horizontal plane. This distinction significantly influences a room’s aesthetic and functional elements.
Typically, these ceilings are a result of a roof’s pitch and can create a cozy, intimate atmosphere or contribute to a sense of spaciousness, depending on their degree of slope. Their geometric nature adds interest, often leading to creative opportunities for design and decor. For instance, slanted ceilings can highlight the architecture of a space and introduce unique play with light and shadow.
Additionally, the angles can affect the layout of furniture and the use of wall space, making it essential to consider practical aspects such as headroom and accessibility when designing around them.
Overall, slanted ceilings not only define the spatial characteristics of a room but also prompt innovative design solutions that enhance both its function and aesthetic appeal.
Design Challenges Presented by Slanted Ceilings
Slanted ceilings can present a unique set of design challenges that require creativity and thoughtful planning. One of the primary difficulties is the restricted wall space available for furniture placement and wall-mounted elements such as artwork, shelves, or lighting fixtures. This limitation can lead to awkward furniture arrangements and may necessitate a more customized approach to storage solutions.
Additionally, the varying heights of slanted ceilings can complicate the visual balance of a room; low points may make spaces feel cramped, while higher areas can create an unbalanced effect if not addressed properly.
Moreover, achieving proper lighting in a room with slanted ceilings can be tricky. Standard light fixtures may not work effectively in such spaces, and relying on ambient lighting can result in shadows that detract from the room’s overall aesthetic. Designers often need to explore a mix of recessed lighting, track lighting, and strategically placed lamps to ensure evenly distributed illumination.
Another challenge is maximizing natural light. If a slanted ceiling is paired with smaller windows or obstructed views, the space can feel dark and unwelcoming. Designers might consider using lighter paint colors or reflective materials to enhance brightness.
Finally, when it comes to choosing furnishings, the unconventional angles may limit the type of furniture that can be used, often necessitating bespoke designs that fit the contours of the room.
Overall, while slanted ceilings can complicate interior design, they also offer an opportunity for innovative problem-solving, leading to uniquely styled spaces that highlight architectural character.
Creative Ways to Enhance Space with Slanted Ceilings
Slanted ceilings can present unique challenges in interior design, but they also offer exciting opportunities to creatively enhance a space. One effective approach is to use the slant as a focal point by painting it a bold color or applying textured wallpaper that draws the eye upward. This can create a dramatic effect, emphasizing the height and uniqueness of the ceiling.
Additionally, incorporating built-in shelving along the slanted walls not only utilizes otherwise wasted space but also creates an inviting display area for books, plants, or artwork. Lighting plays a crucial role as well; utilizing pendant lights hung lower in the room can enhance the cozy feel, while strategically placed recessed lighting can highlight architectural features or artworks, adding depth to the overall ambiance.
Furthermore, choosing furniture that fits the scale of the ceiling can enhance the room’s functionality and comfort, such as low-profile sofas that don’t compete with the slant. Adding beams or molding can further define the space and provide visual interest, while cleverly positioned mirrors can reflect light and make a room feel more expansive.
Ultimately, embracing the unique characteristics of slanted ceilings can transform them into a creative canvas that enhances the overall design of the room.
Color Schemes and Lighting Options for Slanted Ceilings
When it comes to designing a room with slanted ceilings, selecting the right color schemes and lighting options is crucial for enhancing the space’s overall aesthetic and functionality. Light colors, such as soft whites, pale blues, and gentle pastels, can help to make a room feel larger and more open, while darker hues like navy or deep gray can create a cozy and intimate atmosphere, particularly in a small area. The angle of slanted ceilings can also affect how light interacts with the walls; thus, using a monochromatic palette can provide a seamless look that minimizes the visual impact of the ceiling’s slope.
For accenting architectural features, a bolder color on one wall can create a striking focal point that draws the eye upward, making the height in the room feel more pronounced. Lighting plays an equally important role in rooms with slanted ceilings. Since the eaves can cast shadows and make the space feel dimmer, incorporating layered lighting solutions becomes essential.
Recessed lighting can be a fantastic option, as it draws attention away from the ceiling line and provides ambient light that evenly illuminates the area. Wall sconces can also be used to highlight the unique angles of the ceiling while adding warmth and dimension to the walls.
Additionally, utilizing adjustable fixtures, such as track lighting or pendant lights hung at varying heights, allows for versatility and emphasis on specific areas of the room. Natural light can complement these efforts—maximizing windows or skylights can fill the space with brightness and enhance the color scheme, creating a refreshing atmosphere. Overall, a thoughtful combination of color and lighting can transform slanted ceilings from limitations into distinctive features that enhance the charm and character of any interior space.
Furniture Arrangement and Layout Tips for Slanted Ceiling Spaces
When working with slanted ceiling spaces, furniture arrangement and layout are crucial in maximizing both aesthetics and functionality. To begin with, it’s essential to assess the height and angle of the slant; lower sections can be utilized for taller furniture like bookshelves or dressers, effectively drawing the eye upward and creating the illusion of more space.
Consider using furniture pieces that complement the angles of the ceiling rather than competing with them — for example, a low-profile sofa or a beanbag chair can fit comfortably under eaves and provide ample seating without overwhelming the room.
Multi-functional furniture, such as ottomans with storage or a bed with built-in drawers, can also optimize limited floor space and minimize clutter. Placement of larger items should be approached thoughtfully. Positioning the bed or a larger couch against the wall that has the highest pitch allows other areas to breathe and can create a cozy nook, perfect for reading or relaxation.
Create designated zones within the room by using area rugs to delineate spaces such as a reading corner or workspace, helping to anchor the layout and establish a sense of order.
When it comes to more decorative touches, consider wall-mounted shelves which take advantage of vertical space, showcasing books and décor while drawing attention away from the slanted ceiling.
Finally, lighting plays an essential role; utilizing wall sconces or recessed lighting helps illuminate low areas without hogging precious floor space, ensuring the room remains open and inviting. With these tips, you can turn the challenge of slanted ceilings into a distinctive design feature that enhances the overall character of your space.
Incorporating Storage Solutions in Slanted Ceiling Rooms
Incorporating storage solutions in slanted ceiling rooms presents an exciting opportunity to maximize often-overlooked spaces while maintaining a polished aesthetic. The unique angles and slopes characteristic of slanted ceilings can both challenge and inspire creative storage ideas. One effective approach is to utilize custom-built cabinets that align seamlessly with the ceiling’s contours, offering a tailored solution that enhances the room’s functionality.
These cabinets not only provide ample storage for books, linens, or seasonal items but also serve as architectural features that elevate the overall design. Additionally, under-eave storage options, such as sliding drawers or open shelves, can be cleverly integrated, allowing for easy access while keeping items neatly out of sight.
When considering built-in solutions, it’s essential to choose materials and colors that harmonize with the rest of the room to create a cohesive look. On the other hand, freestanding furniture such as low chests or ottomans can also be strategically placed to utilize the available space effectively.
By opting for multifunctional pieces that can serve as both storage and seating, homeowners can enhance both utility and comfort. Ultimately, the key lies in embracing the unique shape of the room; with thoughtful design, slanted ceilings can become a canvas for innovative storage solutions that seamlessly blend style and function.
Case Studies: Successful Designs Featuring Slanted Ceilings
Case studies of successful designs featuring slanted ceilings demonstrate how this architectural feature can be leveraged to create unique and inviting spaces. One notable example is a contemporary loft in an urban setting where the slanted ceiling enhances the room’s natural light. Large windows on the slanted side not only provide panoramic views but also allow sunlight to flood the space, making it feel airy and expansive.
The use of light, neutral colors on both the walls and ceiling accentuates this effect, creating a seamless connection between the interior and the outside environment.
This clever storage solution illustrates how slanted ceilings can be transformed into practical features rather than limitations. In a more traditional context, a historic home renovation showcases slanted ceilings with an elegant striped wallpaper twist.
The designers opted for a sage green color palette that complements the vintage architecture while introducing modern elements like pendant lighting that draws the eye upwards. The strategic placement of mirrors on opposing walls helps to reflect light and create a sense of openness, making the space feel larger despite its unique ceiling angle.
These case studies not only highlight the versatility of slanted ceilings but also encourage designers and homeowners alike to embrace their potential for a distinctive interior experience.
