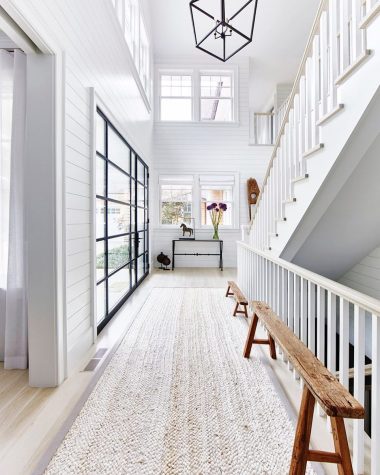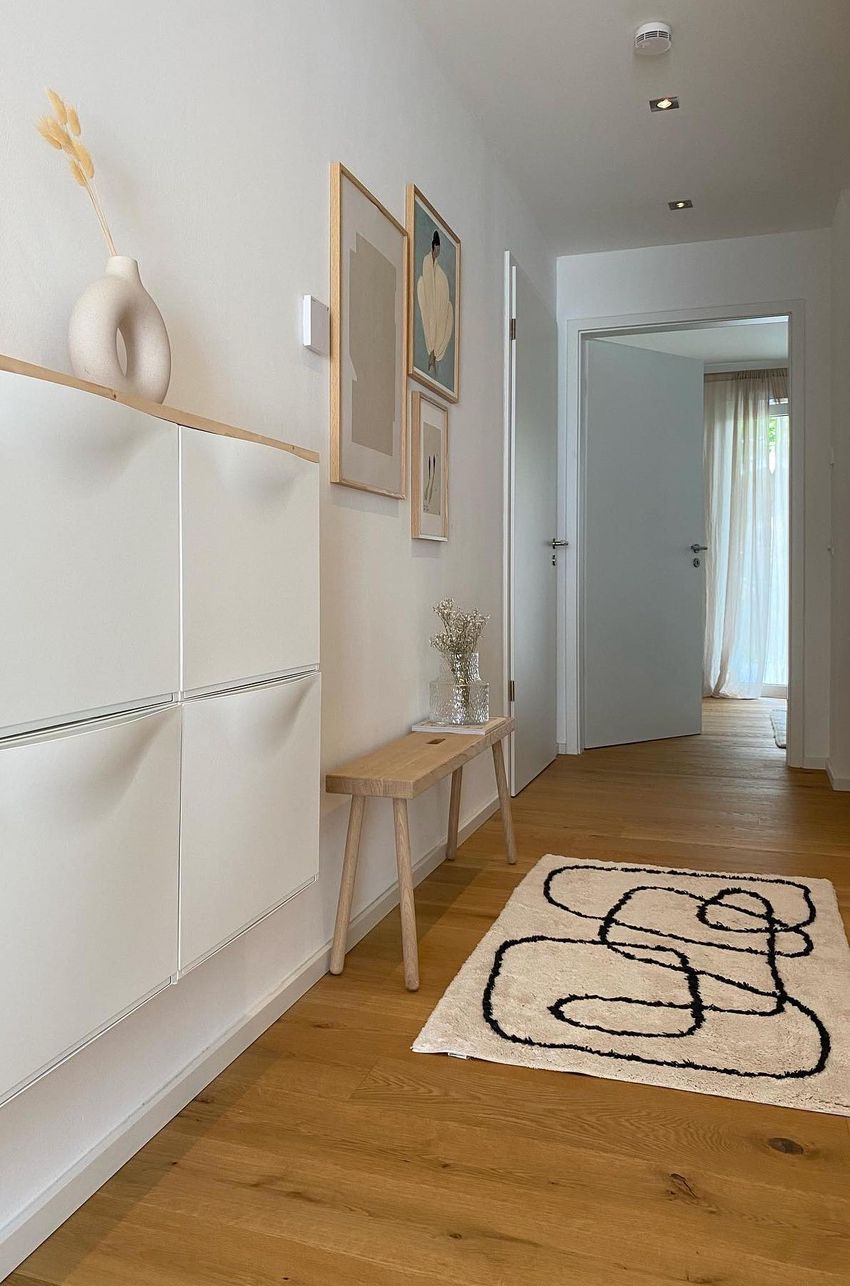7 Charming Hallway Decorating Ideas
Hallway
Get design and decorating tips for this sometimes forgotten pass-through space at home.
What is a Hallway?
A hallway is a passage or corridor that connects different rooms inside a building. They provide passage and easy access between various areas. They act as transitional spaces allowing people to move from one area or room to another.
Hallways are typically long, narrow spaces, though they can vary in size and shape. Larger hallways may be wide enough for seating areas along the walls.
Hallways have doors, archways or openings on the sides that lead into adjoining rooms like bedrooms, offices, bathrooms, utility closets, etc.
They usually have a hard floor surface material such as wood, tile, vinyl or concrete. Carpet is less common due to high foot traffic.
Hallways may connect public and private areas of a home. Public hallways allow general access while private hallways lead to more exclusive spaces.
Hallways incorporate lighting, ventilation, safety features like fire exits, and accessibility measures.
Hallways facilitate navigation and traffic flow between rooms and spaces. They should not be overlooked!
9 Hallway Design Tips for Homes

