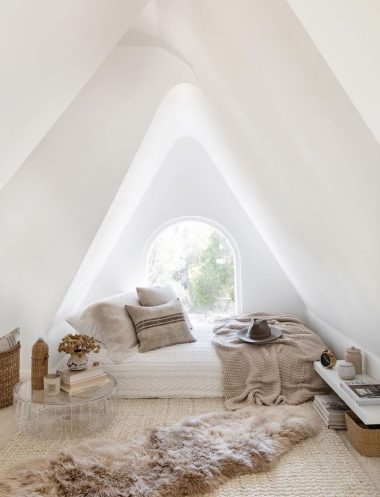10 Brilliant Attic Ideas for the Space Upstairs
Attic
Design your dream attic and make use of the space above your main living areas.
What is an Attic?
An attic is a space located just below the pitched roof of a house or other building. Attics are generally used for storage, housing HVAC equipment, or creating additional living space.
Attics are typically unfinished spaces directly under the roof that have slanted sides following the slope of the roof. Most have floorboards to create extra storage/living space.
They are usually accessed via pull-down ladders or staircases leading from the uppermost floor of a building. The entrance is often a hatch or door in the ceiling of a closet or hallway.
Attics can get very hot in the summer and very cold in the winter since they are not directly climate-controlled like the rest of the house. Proper insulation is important.
People often use attics to store seasonal items that aren’t used frequently like holiday decorations, extra clothing, etc. They provide extra storage space.
Converting an attic into a living space (bedroom, office, playroom, etc.) is a popular remodeling project to add usable square footage to a home. This is known as a finished attic.
